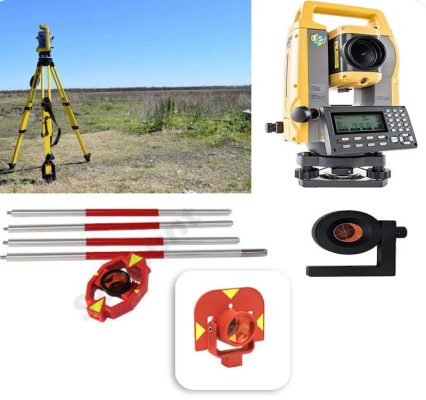Surveying Services
Boundary Surveys
Locating property lines and determining areas of tracts of land in urban and rural areas, including reestablishing existing boundaries, creating boundaries for new tracts of land, and creating property line adjustments between adjoining land owners and writing new legal descriptions to local, county and state requirements.
Topographic Surveys
Determining the configuration of the surface of the ground, its elevations, and the location aboveground and underground of both natural and man-made features. Topography, in conjunction with a boundary survey, gives complete information about a site.
Engineering and Design
Providing a design plan for land development including layout of lot and street configurations and also construction plans for erosion control, drainage, sewer lines, water lines, highway entrances and grading while complying with the codes of the local state or federal governing planning and zoning authorities.
Construction Layout
Providing a staked layout of architectural or engineering design so that a project can be built in the proper place with the proper dimensions, including preliminary staking for vegetation clearing and providing control for utilities such as storm and sanitary sewer and water systems and for road layout. Layout of buildings (commercial, residential) highways and bridges.
As-Built Survey
Post construction, planametric or topographic survey often used to compare design plans to actual location or elevation.
Control Surveys
Providing horizontal or vertical position data for placement of geodetic monuments, control for aerial photography and mapping, construction baselines and establishing elevation benchmarks.
Right-of-Way Plans
Preparing a plan showing a strip or area of land, including areas on the surface, overhead, or underground, granted by deed or easment, for construction and maintenance according to designated use.
GIS Related Surveying
Locating property lines, utilitlies, planametric features, etc. related to building or maintaining a municipal or countywide Geographic Information System (GIS).
Governmental Information Mapping and Plans
Preparing corporation boundary, annexation area, zoning, census, soils and easement location maps along with their appropriate types of descriptions.
Plot Plans
Preparing a plot showing building layout and other improvements tied horizontally and vertically to the boundary of real property and showing other information such as drainage and connections to public access and utilities.
Land Use Planning
Preparing feasibility and concept studies for the highest and best use of land for residential and commercial sites.
Expert Witness
Appearing as a professional witness regarding survey matters in adversarial situations such as boundary disputes.
Survey Location Reports (Mortgage Inspections)
Completing a plat to verify to a title company and bank that, by visual inspection, buildings and other improvements lie within a deeded real property boundary, and showing the location of occupation features in relation to the deeded property line, as well as providing scaled flood hazard information.

